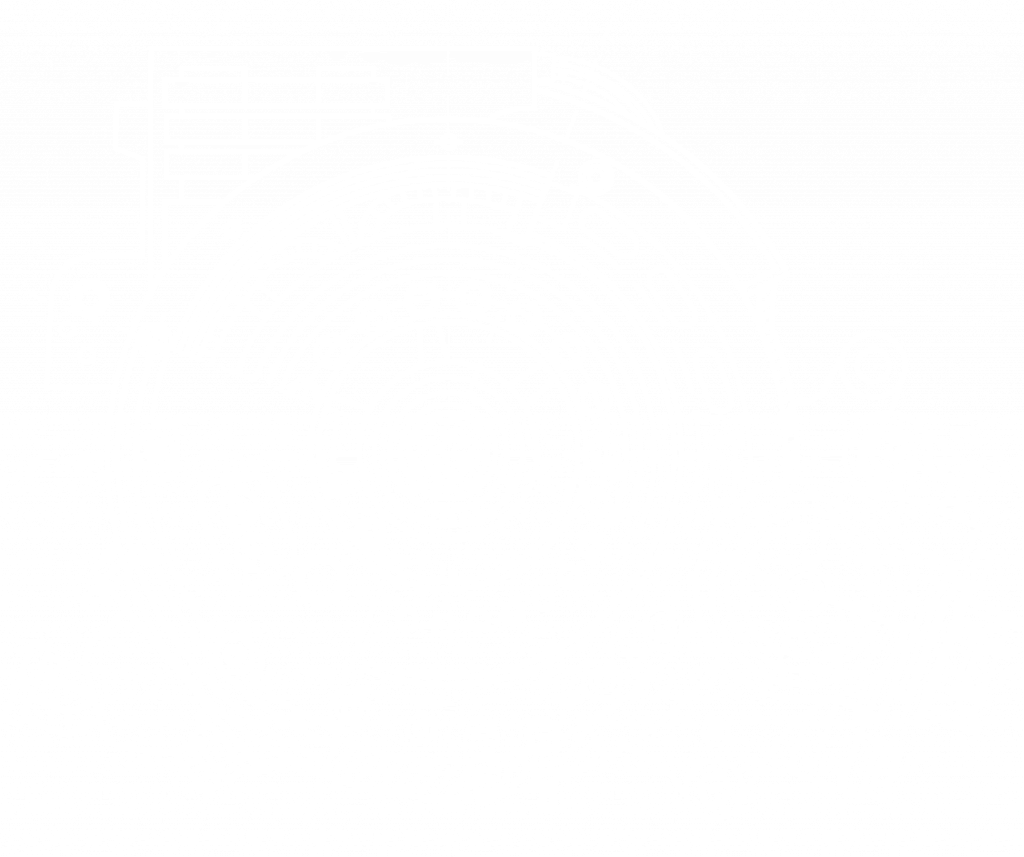A contractor for New York City’s Metro Transit Authority was tasked with a retrofit renovation of historic subway stations. The field measurements did not match the 2D drawings. These 2D drawings lacked connection and intersection details. For some items, the project manager simply provided a photograph marked up with dimensions. I took these various forms of input, traveled to New York City to inspect the field conditions and created a detailed, fully-manufacturable 3D model of the entire wall, incorporating wayfinding screens, glass, structural verticals, architectural grills, metals panels both straight and curved and custom coping around ceiling I-beams. The design for the corners of the agent booth was un-manufacturable because it would cause a collision on the press brake. I devised a clever solution whereby the bends that would otherwise collide were staggered in sections which were not visible once the corner was installed.
There were 4 stations. On the first station, the design for the structure behind the wall relied too heavily on the contractor installing the posts perfectly straight. This created a nightmare for the installers when the structure did not line up properly with the wall panels. In addition to solving these problems in the field, on successive walls, I completely redesigned the structure to be made in modular sections out of bent plate. This allowed the structure to be shipped in modules that could be bolted together with CNC laser-cut mounting holes for the wall panels, and we even laser-cut part numbers into the wall structure to make installation a simple plug ‘n’ play affair. The customer thanked us profusely, as we saved them countless hours of overtime costs on the remaining 3 stations.
