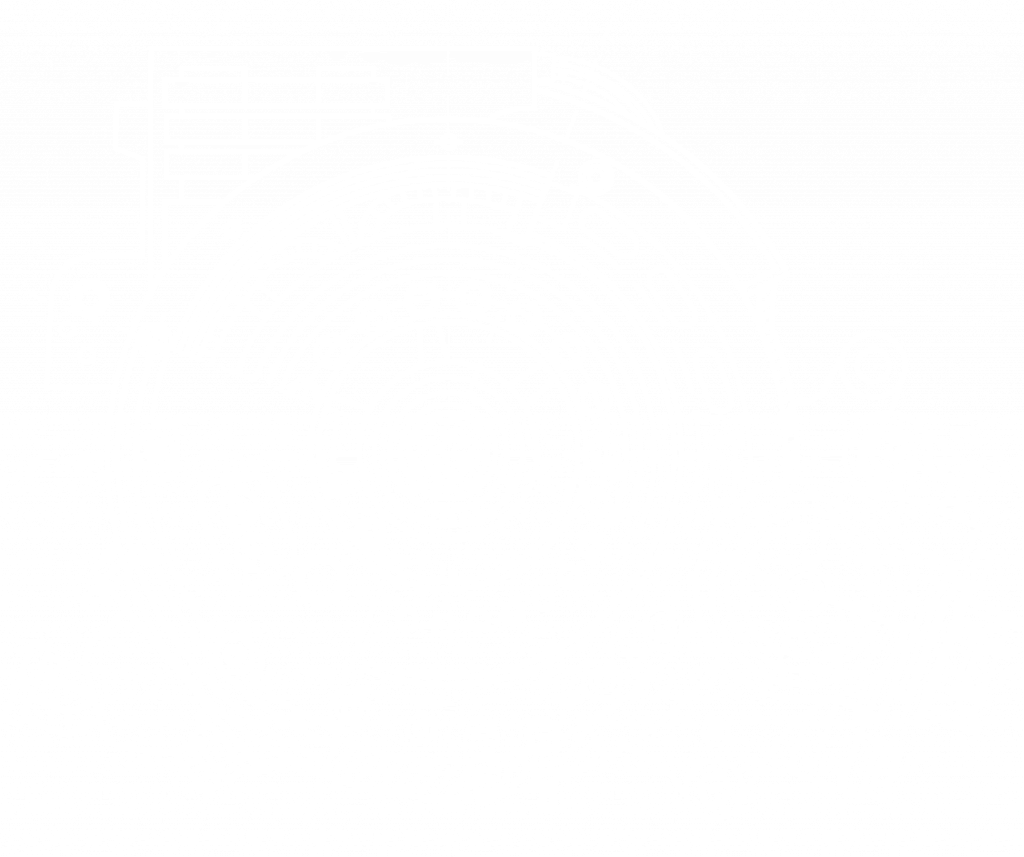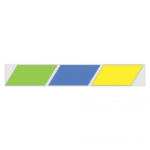
Here at Yoder 3D Design we’ll take 3D models from Revit or any other building information modeling software and turn it into models, drawings and shop floor routers that are ready for manufacturing. We have worked with all kinds of different inputs, both 2D and 3D, even screenshots or napkin sketches.

We will figure out the details required by the manufacturing process accounting for available tooling, CNC programming software eccentricities, and operator preferences. Every manufacturing environment is unique, but we have the experience, flexibility and the know-how to figure out the best path forward to get your job smoothly through any shop floor. We are readily available for a live screen-share to help find solutions to any problems you may be having with your design. We have seen projects through from beginning to end, from the concept phase, through prototyping, and final production. We have worked on one-off job shop projects and large-scale production products.
Let us create, edit and/or revise your 2D CAD files such as .DXF or .DWG files. Although we encourage the use of 3D parametric CAD because of the advantages of interference detection, understandable prints and many other advantages, we also know that some jobs require 2D files, and we have years of experience creating and editing 2D files.
We can help you convert your paper drawings or AutoCAD drawings into 3D models ready for a modern production environment, letting you take advantage of a streamlined production process that bypasses much of the human error inherent in manual data entry.
We take advantage of every tool available in the CAD toolbox to create the simplest, most robust model possible. Many 3D models out there suffer from laggy performance, resulting in more and more time-consuming edits and revisions. We keep the feature tree clean, ensuring fast load-times and error-free rebuilds.
Modern manufacturers can often work directly from the model without the need for human interpretation of physical drawings. We create clean, clutter-free, clear and precise drawings for operators and welders that meet the demands of an active shop floor.
We work with our partners to find ways to automate the transfer of data directly from the 3D model to your ERP system. For example, a large SolidWorks assembly can be imported into a shop floor routing system directly, creating a top level bill of materials with the quantities mirroring exactly what’s in the assembly, ready for a sales order or work order.


Looking to get started on a new project or hit that deadline for an in-progress job? Give us a ring, and we’ll be happy to work with you to make that a reality.