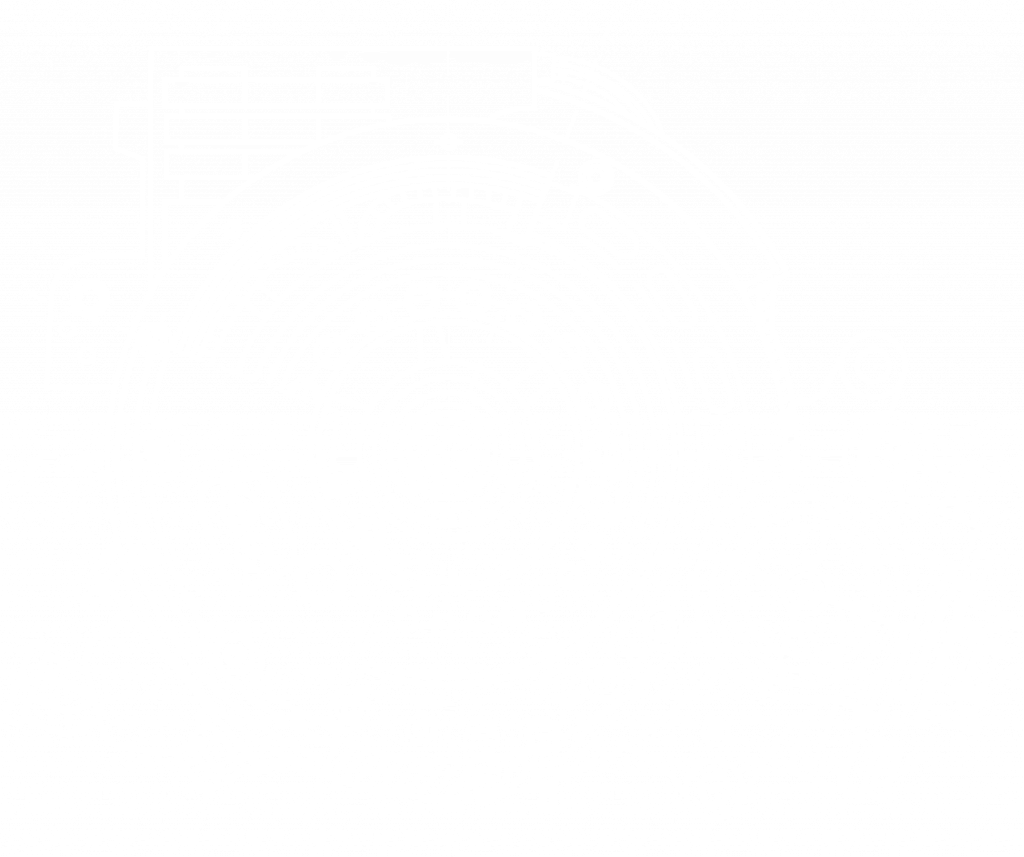
A contractor for the construction of the Henry R Kravitz Hall (an 11-story building in Columbia Business School’s Manhattanville campus with stunning architecture) had 2D shop drawings of architectural metal stair walls. The contractor needed 3D sheet metal models in order to make them using a laser and press brake. They had seemingly random angles, joints and intersections. After the contractor encountered all sorts of problems in manufacturing the first batch, I did some digging and discovered that the 2D shop drawings had actually been based on a 3D architectural model. I made some phone calls and obtained access to this 3D model, which, although not manufacturable, contained the basic geometry required for the stair walls. I imported these models into SolidWorks and converted them into sheet metal, detailing all the various elements required by the laser and press brake including bends and seams. The panels are now installed and can be viewed in the photo gallery below: